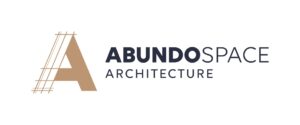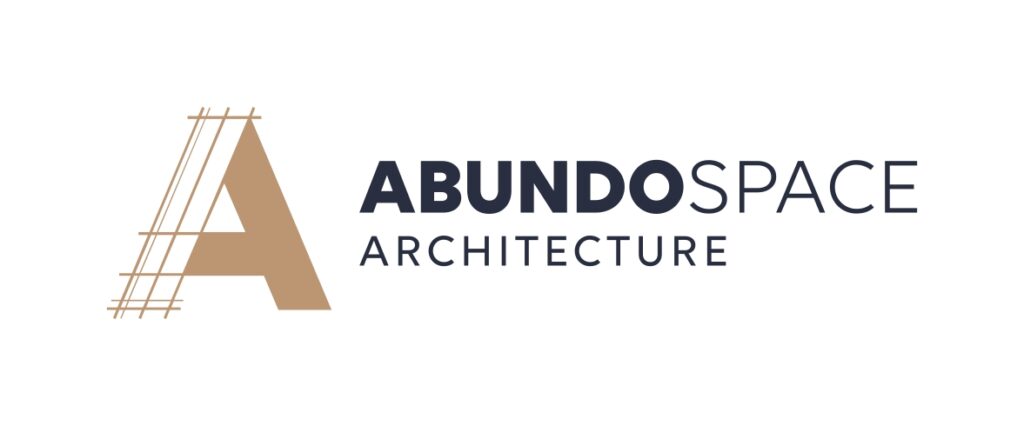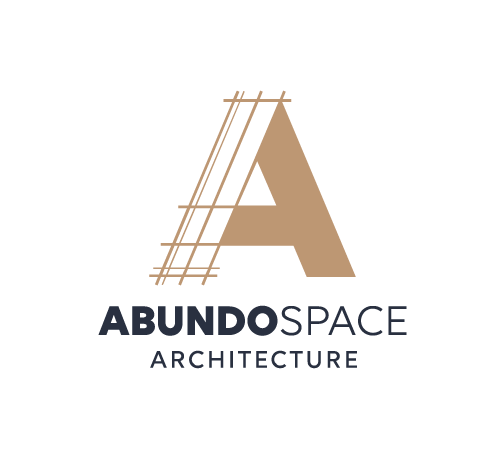
Enjoy your interiors
ABOUT ABUNDO SPACE
a team of specialists with many years of experience in design and realization of commercialinteriors. We are distinguished by versatile competences of the cofounders, thanks to whom we offer a comprehensive design service at the highest level.
Architecture is not only our job, but also a long-term passion that we
share with each implementation.
01
Vision
Designed based on a thorough
understanding of the client’s
needs and values.
02
Complementarity
Guaranteeing investors peace of mind
and confidence in high quality project
implementation.
03
Knowledge of the market
Built on a long-term experience
gained by implementing hundreds of
commercial interior designs.
VISION + COMPLEMENTARITY + KNOWLEDGE OF THE MARKET = ABUNDO SPACE
NASZ ZESPÓŁ
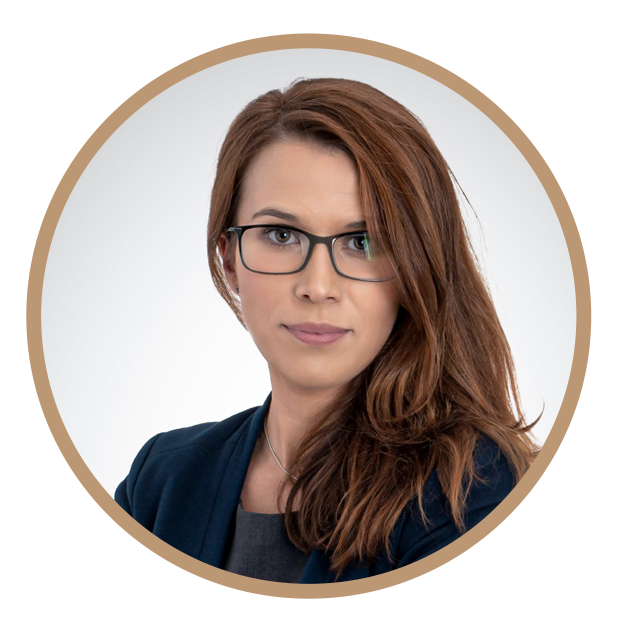
Head of Architecture
Maria Adamczyk-Koreywo
An architect with 10 years of experience in designing office interiors and cubature objects. Her specialty are commercial interiors, she designed over 100,000 m2 of office space for corporate clients, including several thousand square meteres projects for the public administration sector, as well as conceptual and executive designs for the most recognizable medical facilities in Poland.
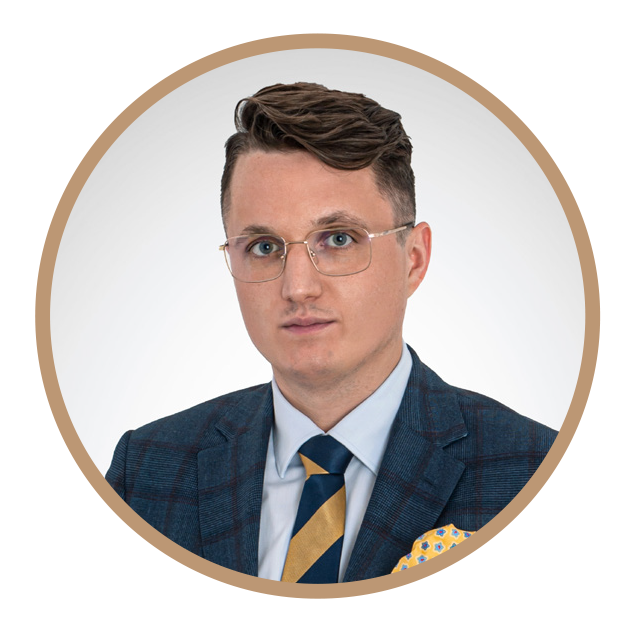
Chief Executive Officer
Sławomir Paweł Trzewik
A real estate investor with 8 years of experience, lawyer, manager, partner and a board member in several private companies in which he is responsible for sales strategy, strategic and financial management. Sales contracts, lease agreements and capital companies agreements negotiator, Graduated courses for members of supervisory boards in State Treasury IBD Business School and Nonviolent Communication negotiations.
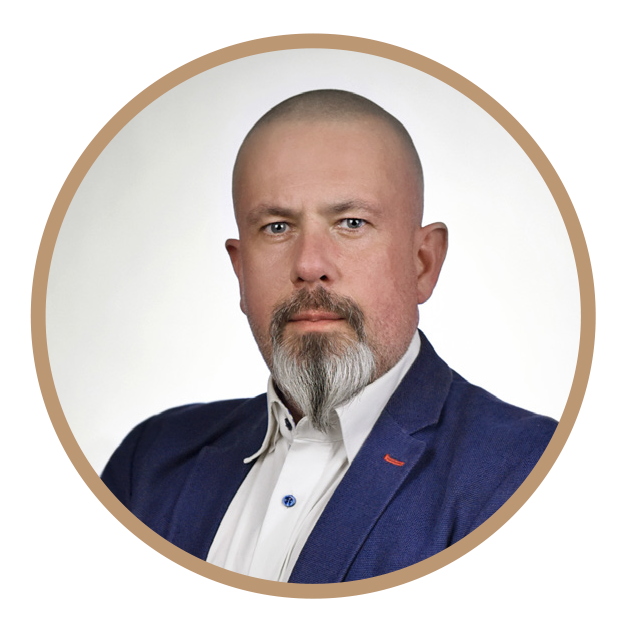
Chief Operating Officer
Artur Jabłoński
Manager with many years of experience in the architectural and construction industry. He specializes in managing Fit-Out projects for commercial spaces. He gained 15 years of experience in the banking and retail sectors, health and wellness, fitness and HORECA. His existing competences in terms of comprehensiveness and flexibility, are ones of the most desired among the operational directors.
FACTORS OF SUCCESS
The experience of the co-founders in the industry is guaranteed by a full professionalism of offered services and a sense of security for the client - giving their space into the hands of specialists who have completed hundreds of similar investments.
Longstanding contacts in the industry provide a base of regular customers, key in the first stage of activity.
Knowledge of the market allows us to work with proven suppliers and subcontractors, thanks to the diversity of individual contractors services, we are able to offer our clients preferential terms in relation to the competition.
The complexity and complementarity of the offer is justified by many years experience on the market.
We follow the Agile methodology, both in the context of service delivery and and cost structure.
EXPERIENCE
We have designed over 100,000m2 of office space for corporate clients
We are responsible for the implementation of a project of several thousand square meters for the Public Administration sector in Warsaw
We have completed a project of several thousand square meters for organizations in the banking sector
We have developed, conceptually and executively, projects for the most recognizablechain of medical facilities in Poland
Workspace solutions
- goal: to improve the quality of work
- customer work environment surveys
- surveys with employees
- creative workshops
- interviews with managers and management
- quantitative and qualitative workplace analyses
- development of change management strategies
01
Space plans
- goal: to create a functional and flexible plan
- functional program analysis
- space optimization
- preparation of 2D office arrangement plans
- furniture arrangement
- analysis of realization possibilities
- guidelines for pricing
02
DESIGN + VISUALIZATIONS EXECUTIVE DESIGN
- goal: conceptual design of office design
- final development of 2D design plan
- presentation of design directions
- proposals for material solutions
- space branding – (visual brand identification)
- 3D visualizations and virtual walk-throughs
- final projections and 2D views of the office
(projections of wall and floor finishes, projection
of ceilings with a selection of of walls and floors,
projection of ceilings with lighting selection, wall
views, furniture design, characteristic details)
03
EXECUTIVE DESIGN
- goal: to create full project documentation
- feasibility analysis in terms of regulations and building conditions
- multi-discipline project documentation (architecture, sanitary installations, electrical installations, HVAC installations, low current installations, safety and fire protection systems).
- documentation agreement with experts
- project coordination
- original architect’s supervision over the realization
04
PROJECT MANAGEMENT
- goal: supervision at every stage of the design
process - creating a schedule of design work and execution
- supervision of the budget and cost optimization
- analysis of the client’s technical requirements
- consulting on the selection of contractors and material suppliers
- collecting offers from the market for alternative valuations
- negotiation of costs
- supervision of contracts and information flow
between the parties
05
FURNITURE AND WORKMANSHIP
- goal: comprehensive furniture service
- indication of proven manufacturers and distributors
- presenting proposals for the selection of furnishings
- collecting offers from verified suppliers
- analyzing offers in terms of functionality solutions
- visiting manufacturers’ showrooms
- technical and material consultancy
- budget supervision and offer negotiation
06
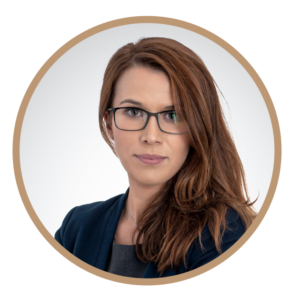
Head of Architecture
Maria Adamczyk-Koreywo
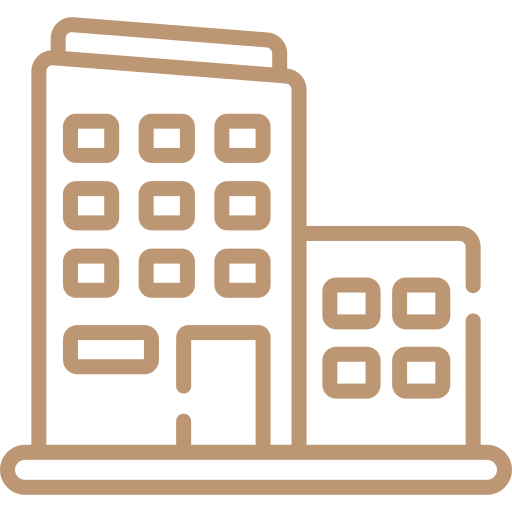
ul. Marszałkowska 4, lok. U9
00-590 Warszawa

+48 501 623 698

biuro@abundospace.pl

www.abundospace.pl

ABOUT ABUNDO SPACE
a team of specialists with many years of experience in design and
realization of commercialinteriors. We are distinguished by versatile
competences of the co-founders, thanks to whom we offer
a comprehensive design service at the highest level.
Architecture is not only our job, but also a long-term passion that we
share with each implementation.
01
Vision
Designed based on a thorough
understanding of the client’s needs and values.
02
Complementarity
Guaranteeing investors peace of mind
and confidence in high quality project
implementation
03
Knowledge of the market
Built on a long-term experience
gained by implementing hundreds of
commercial interior designs.
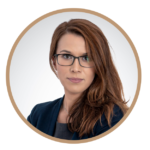
Head of Architecture
Maria Adamczyk - Koreywo
An architect with 10 years of experience in designing office interiors and cubature objects. Her specialty are commercial interiors, she designed over 100,000 m2 of office space for corporate clients, including several thousand square meteres projects for the public administration sector, as well as conceptual and executive designs for the most recognizable medical facilities in Poland.
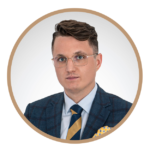
Chief Executive Officer
Sławomir Paweł Trzewik
A real estate investor with 8 years of experience, lawyer, manager, partner and a board member in several private companies in which he is responsible for sales strategy, strategic and financial management. Sales contracts, lease agreements and capital companies agreements negotiator, Graduated courses for members of supervisory boards in State Treasury IBD Business School and Nonviolent Communication negotiations.
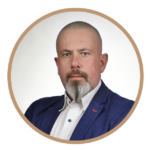
Chief Operating Officer
Artur Jabłoński
Manager with many years of experience in the architectural and construction industry. He specializes in managing Fit-Out projects for commercial spaces. He gained 15 years of experience in the banking and retail sectors, health and wellness, fitness and HORECA. His existing competences in terms of comprehensiveness and flexibility, are ones of the most desired among the operational directors.
FACTORS OF SUCCESS
The experience of the co-founders in the industry is guaranteed by a full professionalism of offered services and a sense of security for the client - giving their space into the hands of specialists who have completed hundreds of similar investments.
Longstanding contacts in the industry provide a base of regular customers, key in the first stage of activity
Knowledge of the market allows us to work with proven suppliers and subcontractors, thanks to the diversity of individual contractors services, we are able to offer our clients preferential terms in relation to the competition.
The complexity and complementarity of the offer is justified by many years experience on the market.
We follow the Agile methodology, both in the context of service delivery and and cost structure.
EXPERIENCE
We have designed over 100,000m2 of office space for corporate clients
We are responsible for the implementation of a project of several thousand square meters for the Public Administration sector in Warsaw
We have completed a project of several thousand square meters for organizations in the banking sector
We have developed, conceptually and executively, projects for the most recognizablechain of medical facilities in Poland
Workspace solutions
- goal: to improve the quality of work
- customer work environment surveys
- surveys with employees
- creative workshops
- interviews with
- managers and management
- quantitative and qualitative workplace analyses
- development of change management strategies
01
SPACE PLANS
- goal: to create a functional and flexible plan
- functional program analysis
- space optimization
- preparation of 2D office arrangement plans
- furniture arrangement
- analysis of realization possibilities
- guidelines for pricing
02
DESIGN + VISUALIZATIONS EXECUTIVE DESIGN
- goal: conceptual design of office design
- final development of 2D design plan
- presentation of design directions
- proposals for material solutions
- space branding – (visual brand identification)
- 3D visualizations and virtual walk-throughs
- final projections and 2D views of the office
(projections of wall and floor finishes, projection
of ceilings with a selection of of walls and floors,
projection of ceilings with lighting selection, wall
views, furniture design, characteristic details)
03
EXECUTIVE DESIGN
- goal: to create full project documentation
- feasibility analysis in terms of regulations and
building conditions - multi-discipline project documentation (architecture, sanitary installations, electrical installations,
HVAC installations, low current installations, safety
and fire protection systems). - documentation agreement with experts
- project coordination
- original architect’s supervision over the realization
04
PROJECT MANAGEMENT
- goal: supervision at every stage of the design
process - creating a schedule of design work and execution
- supervision of the budget and cost optimization
- analysis of the client’s technical requirements
- consulting on the selection of contractors and
material suppliers - collecting offers from the market for alternative
valuations - negotiation of costs
- supervision of contracts and information flow
between the parties
05
FURNITURE AND WORKMANSHIP
- goal: comprehensive furniture service
- indication of proven manufacturers and
distributors - presenting proposals for the selection of
furnishings - collecting offers from verified suppliers
- analyzing offers in terms of functionality solutions
- visiting manufacturers’ showrooms
- technical and material consultancy
- budget supervision and offer negotiation
06

Head of Architecture
Maria Adamczyk-Koreywo

ul. Marszałkowska 4, lok. U9
00-590 Warszawa
